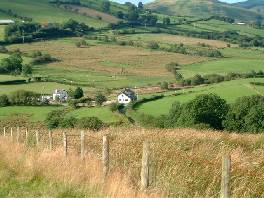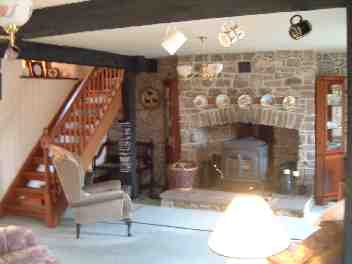 |
 |
 |
 |
Llanwrtyd Wells, Powys, Mid Wales, UK.
HISTORY
The Chapel was built in 1862 and was allied to the main Chapel in Llanwrtyd Wells. It was built not only as a place of worship for the local people, who had difficulty in those days making the journey to Llanwrtyd Wells, but also for the children to attend Sunday School. As an offshoot of the main Chapel it did not have a graveyard. It is believed that it was named 'Bether' Chapel as opposed to the more customary 'Bethel' Chapel for a reason which became lost over time. However within recent years it has been discovered that it means 'Friends in the Hills'. This perhaps indicates the friendliness of the local people which still exists to this day.
In 1961 it was sold to a local farmer who used it to house his sheep and cattle. In 1988 or thereabouts it was sold and in approximately 1991 the extension and conversation carried out. The present owners who have carried out extensive improvements to make this a home of high standard then subsequently acquired it. Some of the improvements have included a new luxury en-suite bathroom and the major task of re-shaping the garden to make it maintenance free and easy to manage. It is fair to say that no expense has been spared to make this a very comfortable and desirable home.
LOCATION
The property has good access being located down a lane off the main A483 Swansea to Manchester road. It is located one mile to the south of Llanwrtyd Wells which is the smallest town in Britain. It has good rail access to both Swansea and Shrewsbury via the 'Heart of Wales' line. The approximate distances for road access are - Swansea 48 miles, Cardiff 60 miles, Llandovery 10 miles, Llandrindod Wells 20 miles, Builth Wells 15 miles, Newtown 50 miles, Brecon 23 miles and Birmingham 95.
ENTRANCE/CONSERVATORY
This is a bright airy room with a tall ceiling angled upwards on one side of the original Chapel. From this room there is a long tall window inset high up set into the stone work of the original building. This is the only window, together with the front and rear door that is not double glazed. The Conservatory is approximately 16'1" x 8'2" (4.90m x 2.49m) and has radiator and double doors to the Lounge/Dining Room area and a door to the Main Lounge. There are three double electrical points in this room. The floor is tiled in rustic brown tiles similar to those found in Spanish homes.
MAIN LOUNGE
This is located within the original Chapel and is approximately 23' x 18'6" (7.01m x 5.64m). One end has a feature stone wall with a splendid stone fireplace with a 'Vigilant' multi fuel stove. There are three radiators in this room, a TV socket and telephone point. There are five double electrical points with a further two single floor points. In addition the room has two ceiling lighting locations and four wall light locations. There are windows on one side and two single double glazed doors to the garden and patio. From the lounge is a staircase taking one past the long tall window that can be seen from the Conservatory onto what is in effect a Gallery Landing with beamed ceiling.
MAIN BATHROOM
This is located at one end of the landing and consists of W.C., wash hand basin and bath with a Mira shower. It also has a radiator and Airing Cupboard.
MASTER BEDROOM
This is approximately 17'9" x 14'6" (5.41m x 4.42m). This is a large airy room with windows on two sides with views over the surrounding countryside. Radiators are located under each window. There are two under eaves cupboards for storage. There are five double electrical points, a telephone point and TV aerial socket. From the Master Bedroom one walks through an arch into the Dressing Room.
DRESSING ROOM
This is has fitted built in wardrobes consisting of a wardrobe with double hanging and two separate built in wardrobes with shelving. There is a radiator and a Velux window. Two double electrical sockets and spotlights flush with the ceiling.
EN-SUITE BATHROOM
This is superb with a double 'Airbath'. This is especially beneficial to anyone with a back complaint. Quality double shower cubicle that does away with the need to clean tiles together with a Mira shower. W.C., bidet and wash basin. The wash basin is set within a built in unit with a mirror over surrounded by arched tiles. The whole room is fully tiled in quality Italian tiles with built in units down one side and the end giving superb storage space. There is a shaver point, air extractor and attractive 'Myson' heated towel rail which works either via the central heating or separate electrical switch. The whole room has the benefit of spotlights placed flush with the ceiling.
BEDROOM 2
This is approximately 13'4" x 10'4" (4.06m x 3.15m) with a beamed ceiling. There is a radiator under a window and the room has the benefit of two double electrical points and a TV socket.
BEDROOM 3
This is approximately 10'6" x 10'4" (3.20m x 3.15m) with an under window radiator. This has three double electrical points fitted and telephone socket. The room is presently used as an office.
2ND LOUNGE and/or DINING ROOM
Access to this is from the Conservatory and is approximately 17'10" x 11'3" (5.44m x 3.43m). This room has the benefit of two radiators, five double electrical points, a TV aerial and telephone point. Windows on the south side give a view over the countryside with patio doors at the front giving access to patio and small garden area.
KITCHEN
This approached through an arch from the 2nd Lounge/Dining Room and is approximately 13'6" x 10'9" (4.11m x 3.28m) this gives the impression of being a light and spacious kitchen. It is a pleasure to work in. It has fitted units on three sides with wall units on one. It has a fitted electrical Neff oven with a gas hob and extractor fan, double sink with drainer. There are five double electrical points and room for a fridge and freezer. The floor is tiled in rustic brown tiles similar to those found in Spanish homes. These are the same as those in the Conservatory.
UTILITY ROOM
This is accessed via the kitchen and has fitted units, double drainer sink unit and room for washing machine, dishwasher, additional freezer and dryer. There are three double electrical points. The brown rustic tiles in the kitchen are carried through to this room and the downstairs W.C.
DOWNSTAIRS W.C.
Floor tiles as kitchen. W.C. with wash hand basin.
GARDEN / OUTSIDE
The rear is terraced on three levels with Cotswold Stone chippings over heavy duty plastic sheeting enabling this to be restored at anytime to growing plants or vegetables with ease. The front of the house has a small garden. This all makes it an ideal low maintenance garden. Garden shed. Large concreted area at the side of the house. Vehicle access is available to this large concreted area with full permission of the local farm owners via an adjoining farm track (approx 62 feet). Stock fenced on three sides. Whilst having a large garden the property does not have any of the adjoining fields and anyone requiring additional land or stabling would need to make his/her own arrangements locally. As expected in a rural area the local community engage in the usual country pursuits.
CARPETS / CURTAINS / LIGHT FITTINGS
These are available by separate negotiation.
These particulars are compiled by the present owners as a guide only. They are not guaranteed to be accurate and prospective purchasers should satisfy themselves over any details. Neither these particulars, nor oral representations, form any part of any offer or contract and their accuracy cannot be guaranteed.
Price Guide £240,000 UK Pounds
Please contact by e-mail for more information to: -



Note! All information on this page is supplied by the Vendor