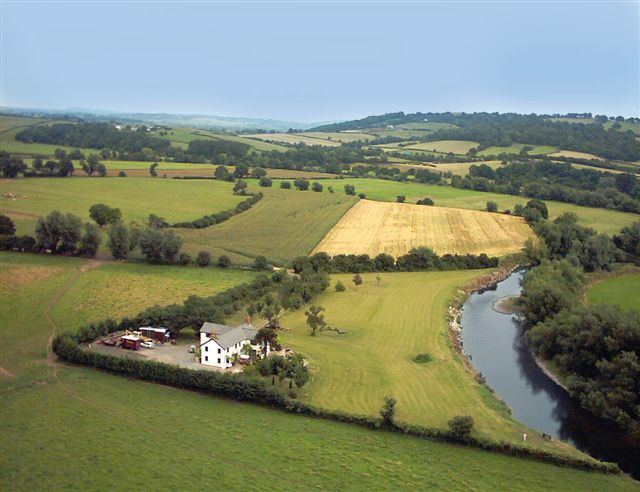 |
 |
Llanbadoc £1,000,000 Freehold
Usk
South Wales
A rare opportunity to purchase a superbly appointed five bedroom family home located on the banks of the river Usk and set in approximately 4,8 acres of lawned grounds with 300 yards of trout and salmon fishing.
This property offers the discerning purchaser an idyllic location approximately 1.5 miles from the market town of Usk and approximately 9 miles from the Roman township of Caerleon.
The property has been constructed by the current vendor to an exceptional standard with the use of high quality materials including Australian Jara hardwood beamed ceilings, hardwood double glazed windows and under floor heating throughout.
The property enjoys panoramic views of the surrounding Usk Valley and wonderful views of the Usk river famous for its high quality fishing.
Pencarreg Farmhouse was constructed approximately seven years ago and offers spacious and particularly well equipped accommodation whilst providing a delightful selection of character features.
Pencarreg Farmhouse is located on the edge of Llanbadoc approximately 1.5 miles from Usk Town Centre and within easy access to the M4 motorway at Junction 24. The property is superbly positioned on the edge of the river Usk in open countryside however is within easy reach of local amenities in the picturesque market town of Usk and also approximately 9 miles from the Roman township of Caerleon, the Celtic Manor Resort and also the Cwt Bleddyn country club located on the Usk road.
The ground floor accommodation extends to attractive entrance porch with stable door, flagstone flooring and feature glazed door into hallway. From the hallway glazed doors with bevilled glass give access to the impressive lounge/dining room with large brick fireplace with open fire, Australian Java hardwood beamed ceiling and french doors opening to sun terrace. One of the property's most impressive features is its kitchen/breakfast room with excellent views of extensive lawned grounds and Usk river. The kitchen is superbly equipped with a selection of wall and base units with tiled top work surfaces and central island. In addition to the kitchen area is a large utility room, downstairs shower room and dog and rod room offering additional space.
At first floor level there is a delightful landing with windows to front and rear and doors giving access to the bedrooms including master bedroom with views over river Usk, selection of built-in furniture and door to luxury en-suite bathroom with corner bath. The guest bedroom offers a proportioned room enjoying lovely views and luxery en-suite bathroom with period style free-standing bath. The remaining bedroom accommodation extends to bedroom three with en-suite shower room, two further bedrooms and attractive bathroom with separate shower cubicle. All bathrooms are finished to a very high standard with luxury tiling, high quality fittings and feature cut glass mirrors.
The property is approached by a lengthy tree lined driveway to large parking area to the rear of the property. Pencarreg Farmhouse is elevated above its lawned gardens and enjoys panoramic views of the river and benefits from approximately 300 yards of valuable trout and salmon fishing rights.
It is very rare for a property to be sold with fishing rights and it will be necessary to view the property to appreciate the quality of living space offered in this impressive position.
The accommodation comprises in greater detail:
Ground Floor:
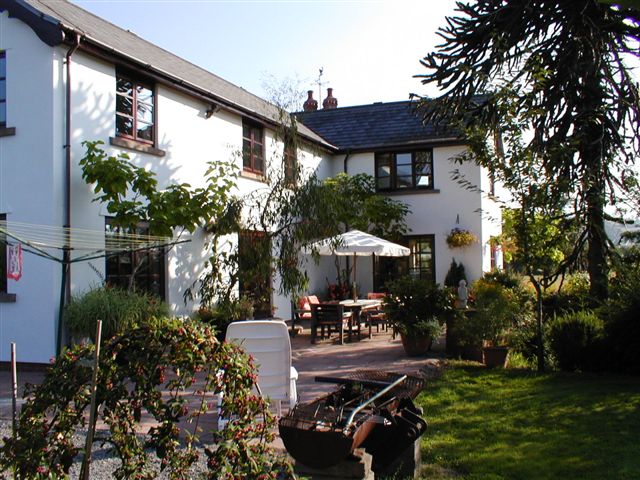
Entrance Porch:
Hardwood stable door with hardwood double glazed windows and stone cills, feature flagstone floor construction from original farmhouse flagstones, feature glazed window and hardwood double glazed door with feature cut glass salmon and kingfisher features.
Hallway:
Impressive hallway with hardwood staircase to first floor, feature hardwood beamed ceiling, telephone point, glazed internal hardwood doors to:
Lounge/Dining Room: 9.4m (30ft 10in) x 5.41m (17ft 9in)
Impressive hardwood beamed ceiling, brick fireplace with open fire and flagstone hearth, TV aerial point, four hardwood double glazed windows enjoying views, two hardwood glazed french doors opening to sun terrace overlooking grounds and the river Usk.
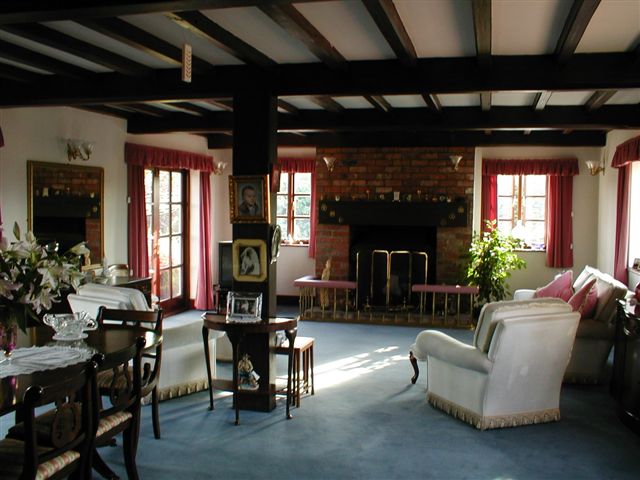 |
Dog & Rod Room: 4.19 (13ft 9in) x 4.39m (14ft 5in)plus door entrance
Hardwood beamed ceiling hardwood double glazed windows enjoying views, TV aerial point, wired for wall lights, door to:
Shower Room:
Low level wc, pedestal wash hand basin with feature cut glass mirror over, large corner shower cubicle, gold effect fittings, ceramic tiled floor, tiled walls, beamed ceiling, hardwood double glazed window overlooking gardens.
Kitchen/Breakfast Room: 7.04m (23ft 1in) x 6.76m (22ft 2in) maximum L Shape
An outstanding room with superb range of lime oak wall and base units with tiled worksurfaces, large central island with built-in units, shelving and wine rack, feature under units lighting, feature glazed units, built-in double oven and grill, built-in fridge, inset hob with canopy extractor hood over, inset one and a half bowl stainless steel sink and drainer with swivel mixer tap, built-in microwave, ceramic tiled floor extending to breakfast area, four hardwood double glazed windows overlooking grounds and the river Usk, hardwood double glazed french doors onto sun terrace, hardwood beamed ceiling with inset low voltage spotlights, TV aerial point.
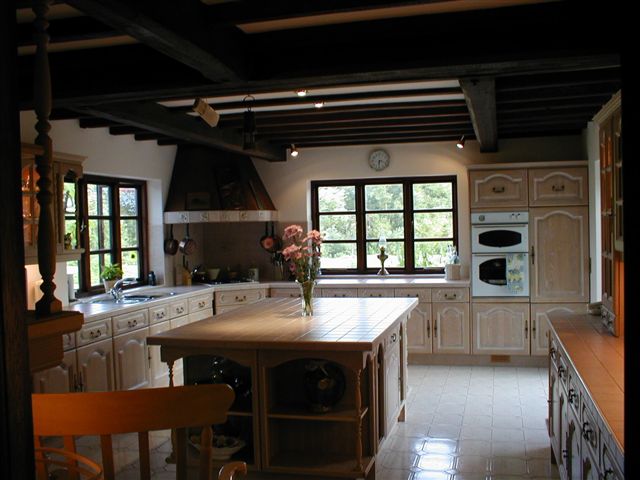 |
Utility Room: 4.95m (16ft 3in) x 2.72m (8ft 11in)
Oil fired boiler providing hot water and under floor heating, bore hole water supply with filter and softener, ceramic tiled floor, hardwood double glazed windows overlooking gardens, large built-in cupboard with sliding doors housing controls for under floor heating system.
First Floor:
Landing:
Spacious landing with windows to front and rear enjoying panoramic views, access to roof space, large shelved linen cupboard with double doors.
Master Bedroom:7.06m (23ft 2in) x 4.52m (14ft 10in) maximum L Shape
Comprehensive range of bedroom furniture wardrobes, drawer units and built-in windows seats with views over gardens, three double glazed hardwood windows, telephone point, TV aerial point, wired for wall lights.
Luxury En-Suite Bathroom: 3.58m (11ft 9in) x 2.54m (8ft 4in)
Corner bath with shower over, large pedestal wash basin, bidet, low level wc, tiled walls, double glazed windows to side, double glazed window overlooking gardens, inset low voltage spotlights, feature cut glass mirror over wash hand basin.
Guest Bedroom: 6.38m (20ft 11in) max into entrance area x 4.55m (14ft 11in)
Impressive range of fitted bedroom furniture, two hardwood double glazed windows, built-in windows seats enjoying views over Usk Valley, TV aerial point.
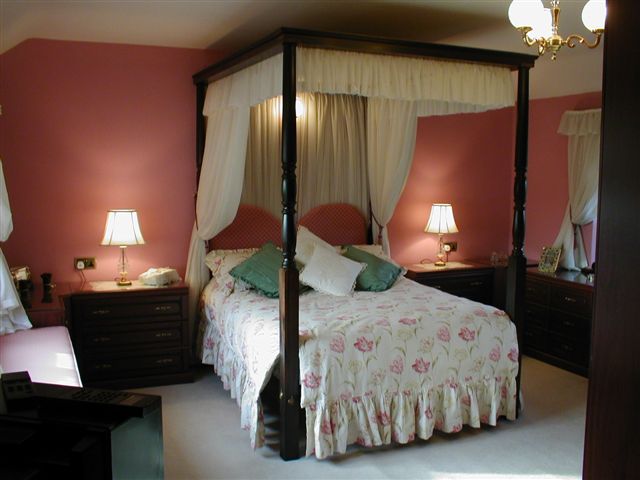 |
En-Suite:
Free-standing ball and claw bath with period style mixer tap and shower fitting, Heritage pedestal wash hand basin with period detailing and side towel rails, bidet, wc with high level cistern, electric shaver point, ceramic tiled floor and walls, wired for wall lights, cut glass mirror over wash hand basin.
Bedroom 3: 5.44m (17ft 10in x 3.4m (11ft 2in) maximum L Shape
Three hardwood double glazed windows enjoying views, wired for wall lights, TV aerial point, telephone point.
Second En-Suite:
Luxury tiled walls and floor, low level wc, pedestal wash basin with cut glass mirror over, corner tiled shower cubicle, hardwood double glazed window.
Bedroom 4: 3.91m (12ft 10in) x 3.17m (10ft 5in)
Hardwood double glazed window overlooking river, TV aerial point.
Bedroom 5: 5.41m (17ft 9in) x 2.74m (9ft 0in)
Hardwood double glazed window overlooking gardens, large mirror fronted airing cupboard with shelving.
Bathroom:
Ceramic tiled walls and floor, pedestal wash hand basin, low level wc, panelled bath with period style mixer tap and shower fitting, built-in shower cubicle with folding doors, hardwood double glazed window overlooking grounds, cut glass mirror over pedestal wash hand basin.
Outside:
The property is approached by a lengthy tree lined driveway with a fine selection of fruit trees. The house is superbly positioned enjoying panoramic views over the river and surrounding Usk Valley with 300 yards of single bank trout and salmon fishing rights. The lawned grounds extend to approximately 4.8 acres with large sun terrace overlooking the gardens and river, feature pond and flower borders stocked with shrubs.
Services:
The property has its own water supply with bore hole pump filter and softener, electric mains electricity to the property.
Planning for garaging and stabling.
The vendor previously had planning to provide a selection of garaging and stabling and storage buildings to the rear of the Farmhouse also creating a large courtyard.
Plans area available to view on request.
The construction of these buildings would be subject to all necessary permissions and regulations.
Viewing:
Strictly by appointment Tel: 01291 672630
£1,000,000 UK Pounds



Note! All information on this page is supplied by the Vendor