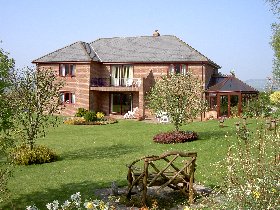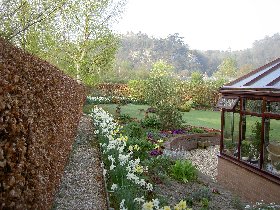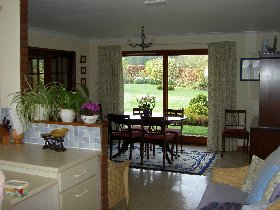 |
 |
 |
 |
The Beeches, New Road, Montgomery, Powys, SY15 6UJ
An opportunity to purchase this exceptional executive property, situated on the edge of the charming county town of Montgomery that has all the amenities one could wish for yet still retaining the character of this Georgian gem of a little more than a thousand people. It nestles in the vale of Montgomery that itself is recognized by its inclusion on an international register of landscapes of outstanding historical interest, and as testament to this, within three miles radius of "The Beeches" there are the remains of: a bronze age fort, a roman fort, Offa's Dyke, a motte and bailey castle, and a norman castle, and all this within a 30 minutes drive of Shrewsbury with its direct links to the national motorway network.
The house occupies an exceptional plot that has been landscaped with manicured lawns, trees and shrubs, and at the rear with a raised bed vegetable garden, and soft fruit. It is situated on a quiet road with delightful views to the fore of the town and Montgomery castle, and to the rear with far reaching views over the surrounding countryside.
The spacious and versatile accommodation consists of:
Ground floor.
Recessed entrance porch. Quarry tiled floor with lighting point.
Entrance Hall. 21'x 6'11" with hardwood staircase to first floor, cupboard under stairs and archway to inner lobby.
Cloak Room. With cellar storage and lighting points.
Fully tiled shower room. Electric shower, washbasin and low level suite.
Bedroom 1. 17'x 9" Fitted vanity unit, windows to side and front elevations.
Dining room. 13'6 x 13'6" Vermont wood burner in brick surround, patio door to front elevation into garden with fine views.
Kitchen. 13'6"x 10'6" Windows to rear, French kitchen, Bosch built in appliances.
Utility room. 11'9"x 9'8" Fitted units, plumbing for washing machine, CH boiler
Snooker room. 23'x9" Full size table with over light, picture wall lights, windows to front and rear.
Conservatory. 21'x6" Brick base with PVC woodgrain units and polycarbonate roof.
First floor.
Landing.
Bedroom 2. 17'6" x 12'6" Fitted units, built-in double wardrobe. En-suite shower room.
Bedroom 3. 15'3" x 9'6" Built-in mirror fronted treble wardrobe. En-suite shower room.
Lounge. 14'9" x 13'6" Built-in units, patio doors leading to a balcony with magnificent views towards the castle and town.
Bedroom 4. 17'9" x 9'5" Built-in double wardrobe and built-in units with computer facilities.
Bedroom 5. 13'9 x 11'5" Double wardrobe.
Family bathroom. With bathroom suite and separate shower.
Outside.
Brick built double garage.
Garden shed.
Log store.
Greenhouse.
Large parking area.
Oil and diesel storage tanks.
The prize winning gardens are a feature of the property with ornamental pool and garden lighting, patio area and gravel walkways.
All the living rooms and bedrooms have excellent views.
These particulars are compiled by the present owners as a guide only. They are not guaranteed to be accurate and prospective purchasers should satisfy themselves over any details.
 |
£375,000 UK Pounds
Please contact by telephone to: 01686 668663 or mobile: 07811 563 029
Or by e-mail to: -



Note! All information on this page is supplied by the Vendor